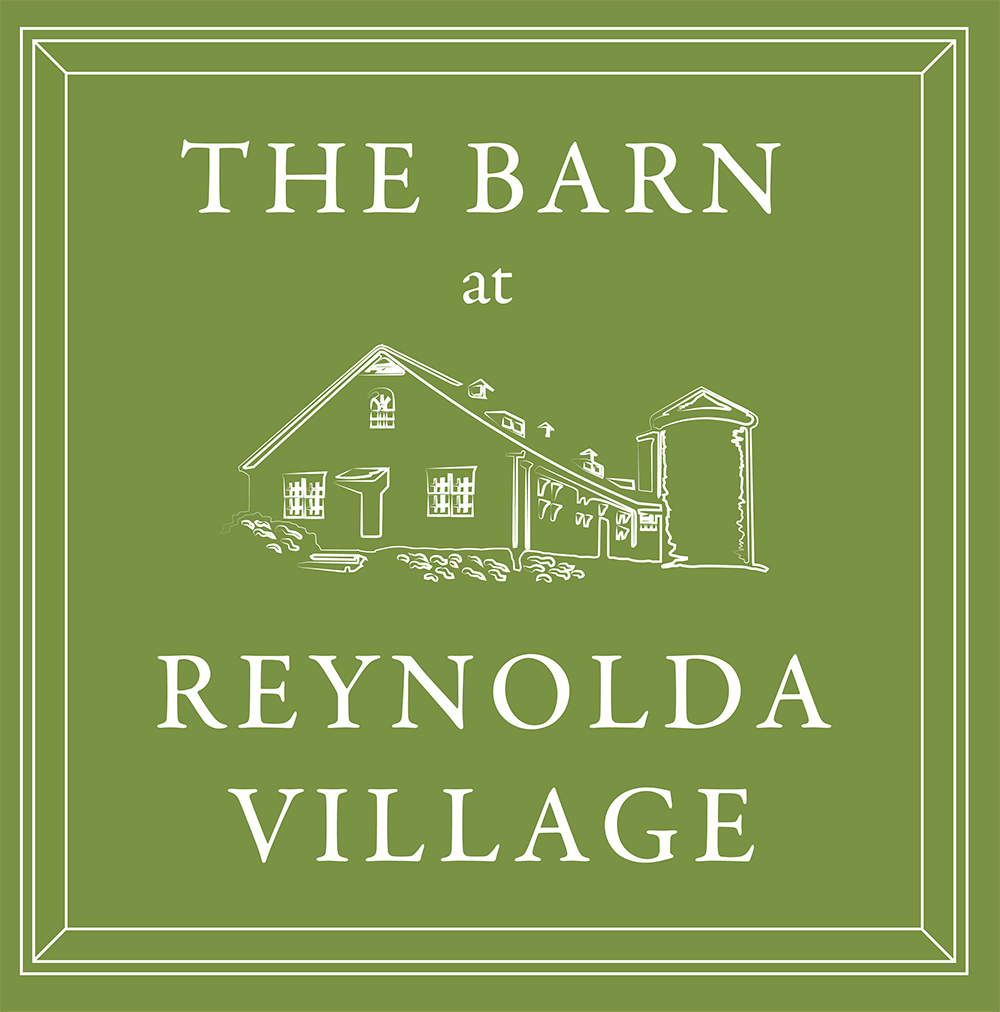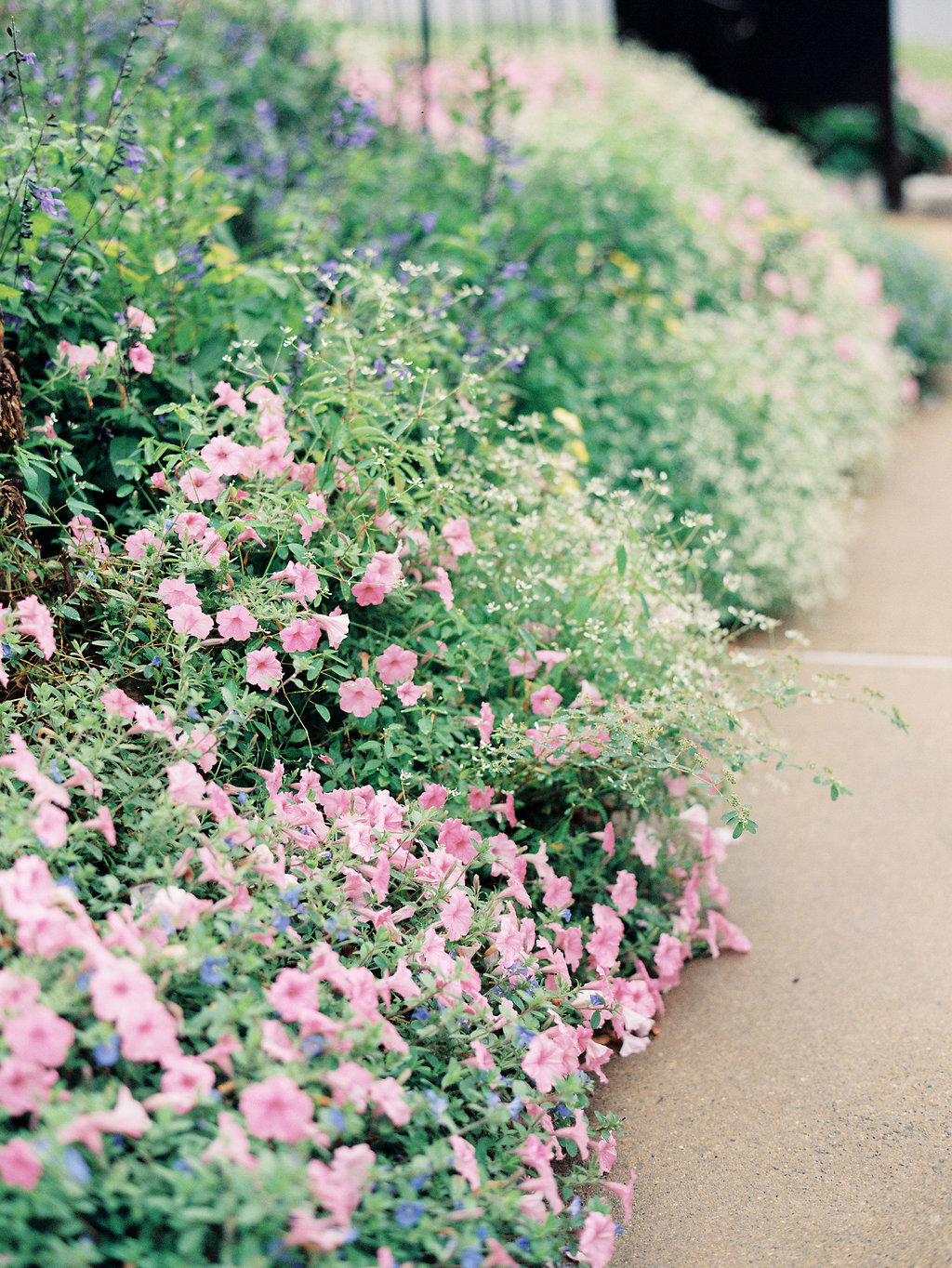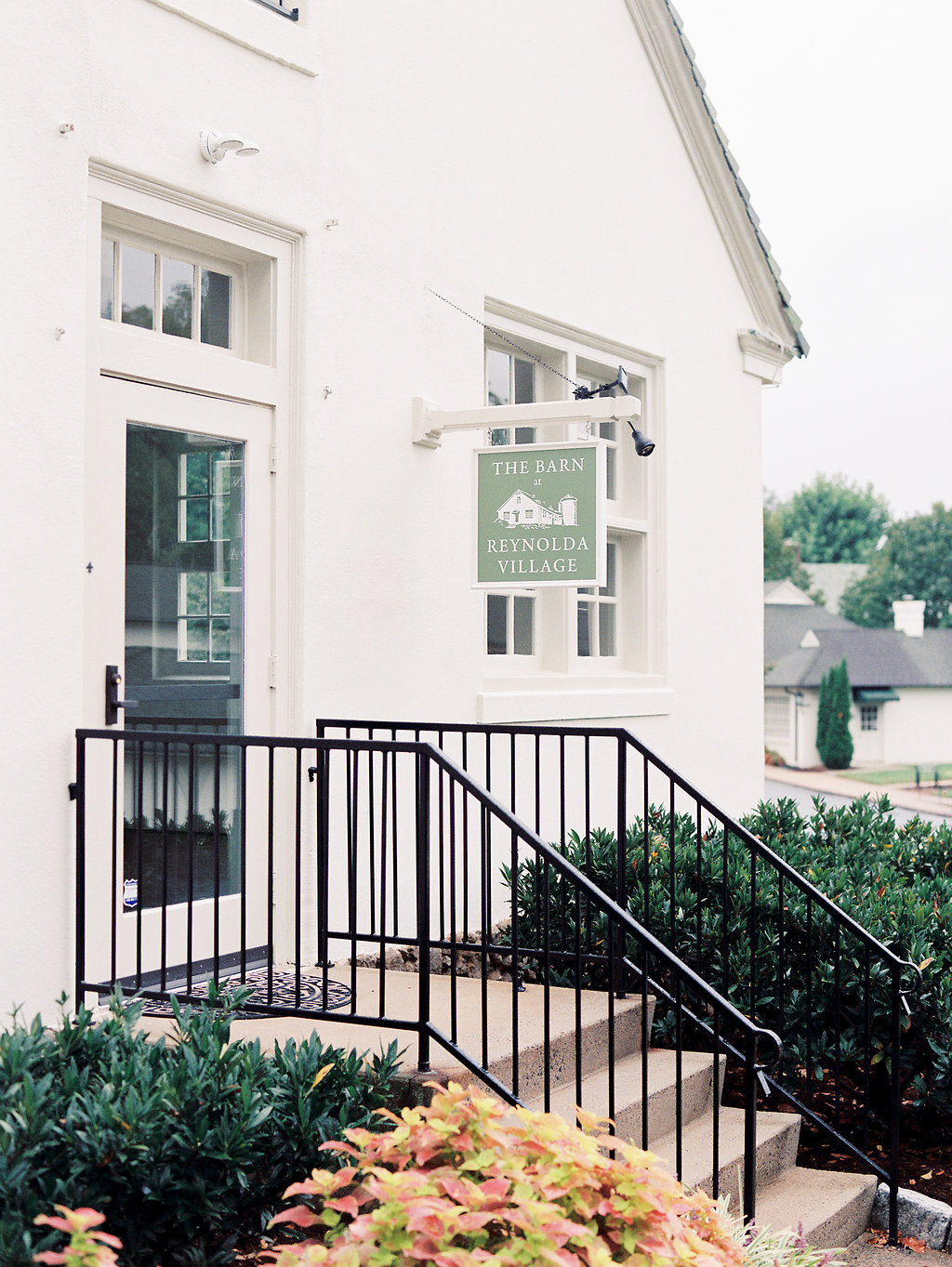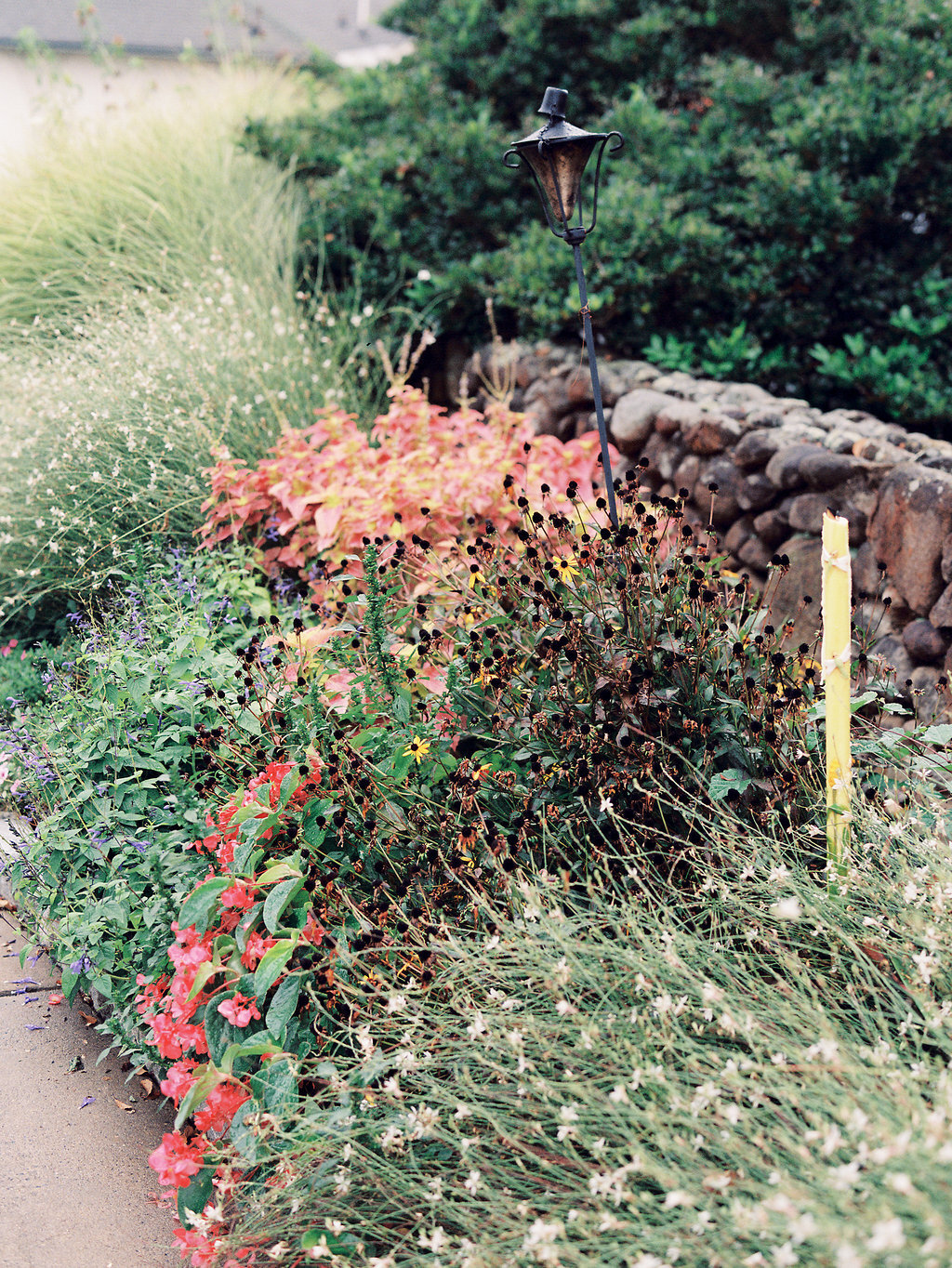
About Reynolda Village
The buildings of Reynolda Village once supported the 1,067 acre estate of the R.J. Reynolds family. These buildings were modeled after an English Village and included dairy barns, a cattle shed, school, post office, smokehouse, blacksmith shop, carriage house, central power and heating plant as well as cottages to house the family’s chauffeur and stenographer, the village’s school master and the farm’s head dairyman and horticulturist. The buildings now house stores, restaurants, services, and offices.
The Reynolda Historic District was part of the country estate developed from 1912-1917 by Richard Joshua Reynolds and his wife, Katharine Smith Reynolds. Financed by the enormous wealth generated by Reynolds’ tobacco industry, the estate was a farm community and the setting for Reynolda, the main house designed by architect Charles Barton Keen. Reynolda Gardens were designed by landscape architect Thomas W. Sears, and provided relaxation, food, and horticultural education.
Today, the district serves as an educational, cultural, and community complex for the Winston-Salem community, which is in keeping with the Reynolds’ original plan. Buildings that once served as dairy barns, cattle sheds or blacksmith shops now house stores, restaurants, and offices.
The Reynolda Historic District was listed on the National Register of Historic Places in 1980.
About The Barn
The Reynolda Village Dairy Barn was one of the first dairy barns in the country to have a concrete floor. Though expensive, the floor minimized the spread of bacteria which would spoil the milk. The cows were also given the same drinking water as the residents of the village, fresh from the local spring. Long after the days of housing cows, and after many years of serving as a home to various shops and offices, the barn was renovated and re-opened in 2016 as a private special event venue.






